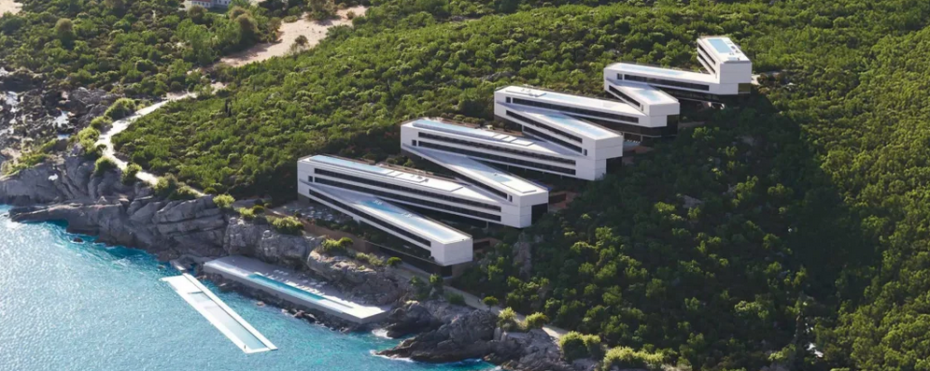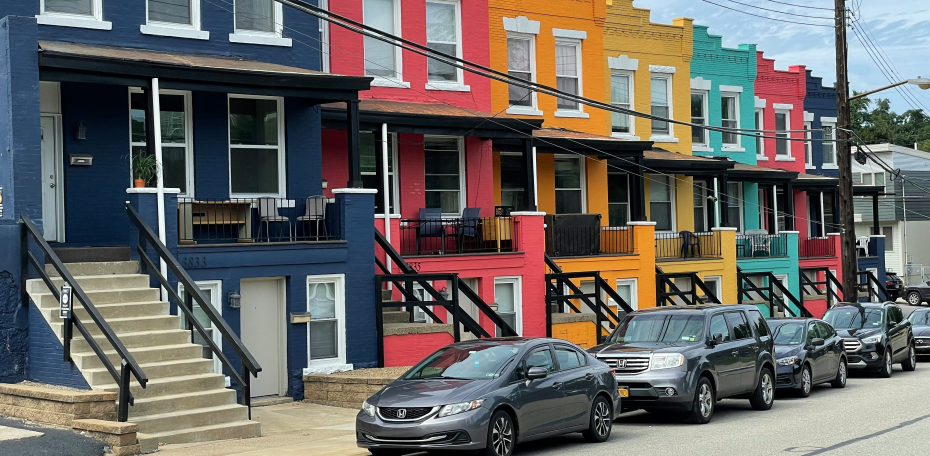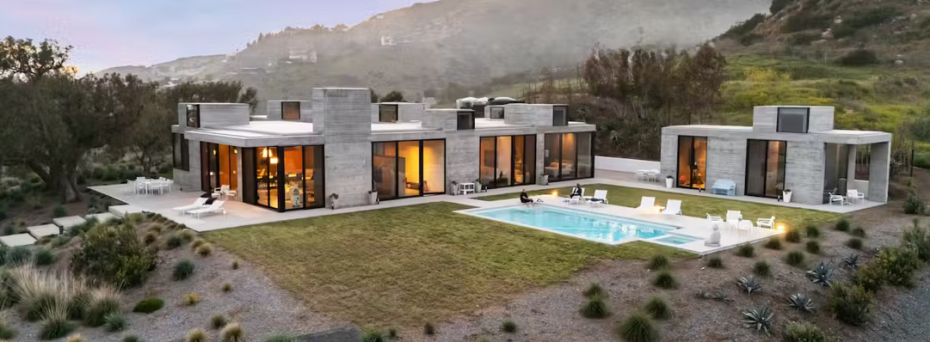Lore

Zig Zag Luxury Resort
It is not usual to find a building design that departs substantially from the stacked floor arrangement of a rectangular block. However, the design for this 5-star resort departs from the usual arrangement, in order for the building to flow with the land. While this design is stunning and offers a lot of advantages, to construct this building in Canada creates a number of challenges as our Building Code was not written to consider such a structure.
At approximately 15 storeys in "building height", the National Building Code of Canada and its provincial variants, push this proposed building into an "any height, any area" construction article. And while 2-hour, noncombustible construction is likely quite desirable for a 5-star hotel, the high building provisions of Subsection 3.2.6., will be a challenge to implement, and in general don't actually make a lot of sense in many ways. For example, there will be no shafts for elevators that traverse all storeys of the building. Another is that exit stair shafts are not needed to provide occupant exiting to the 1st storey of the building as each building section can generally egress occupants to adjacent ground within 2 or 3 storeys. Smoke movement through the structure is unlikely to be a major concern because there are no stair or elevator shafts that connect all storeys.
So how does such a building meet the requirements of the Building Code? That is a good question, as Alternative Solutions must provide an equal or better performance to that of the Acceptable Solution. However, in this case, many of the Acceptable Solutions just don't make any sense, so the Architects and Engineers most likely will be required to provide requirements that also make no sense in order to meet the law (Building Code).
In the case of this design, in BC, I would suggest it is a good candidate for the application of a Site Specific Regulation, as defined in the Building Act. This allows defining a different "Building Code" for this specific site, rather than applying the BC Building Code. There have been very few Site Specific Regulations implemented since the Building Act came into force, however, at least there is a pathway to resolving some of the challenges.
What do you think about this situation, if such a building were proposed in Canada? I'm making a mountain out of a mole hill? Or, are our construction regulations much to rigid in their application, as I am suggesting? Email be at bfraser@celerity.ca and let me know your thoughts!
Wisdom

BCAB 1966 - Fire Separations in Dwelling Unit
One of the differences between Part 9 and Part 3 buildings, is that multi-level dwelling units under Part 3 have a maximum height between the lowermost and uppermost floor levels for having an open stair connecting levels. In Part 9, a dwelling unit can consist of a basement and 3 storeys with an open stair between all levels, and while there is a practical limitation of the height between the basement floor level and the 3rd storey floor level, the measured height is in effect unrestricted. In Part 3, this maximum height between the lowermost (basement) and uppermost floor level (3rd storey) is restricted to a maximum of 6 m - a typical townhouse design with a basement and 3 storeys will have a height close to 9 m, which exceeds this 6 m height restriction. If the height exceeds 6 m, then every floor assembly in the dwelling is required to be constructed as a fire separation, which effectively bars the design from having an open stair between some or all levels.
Often, single family dwellings on sloped building sites is where we see dwelling designs that exceed the 6 m height restriction. Appeal 1966, involves such a single family dwelling that is 4 storeys on a sloped site where the designer has proposed an open stair and the height between the lowermost and uppermost floors exceeds 6 m.
Another common design we see that exceeds the 6 m height restriction, are townhouses (row houses) where a 10ft floor to floor height is used over 3 storeys of the dwellings. While historically the height restriction was 20 ft in Part 3, when the Building Code was converted to metric in the late 1970's, 6 m (slightly less than 20 ft) was used instead of the exact conversion of 6.1 m.
Over the years, we have provided many alternative solutions for Part 3 dwelling unit designs where there is a desire to have an open stair connecting some or all of the floor levels within the dwelling unit. The exact solution requirements depend on the specifics of the design. If you have a dwelling unit in a Part 3 building that exceeds 6 m between the lowermost and uppermost floor level, we would be pleased to work with you to provide an Alternative Solution to help you meet the design vision for the project.

Designing a Home Against Wildfire
Before January's Palisades fires, there were others in the Los Angeles area.
In this Dwell Article, Architect Lorcan O’Herlihy, designs a new wildfire resistant residence that replaces the dwelling he originally designed for his parents that was lost in the 2018 Woolsey Malibu wildfire.
From the design, I see that many of the NFPA 1144 "Standard for Reducing Structure Ignition Hazards from Wildfire" design recommendations have been implemented, from spark arrestor screens on duct openings, to limited combustible vegetation adjacent to the structure.
Intriguing

20,000 sqm Inflatable Dome
An interesting idea. It does seem like a waste of a lot of fabric and energy to keep the inflatable dome, inflated. But if the dome is reusable, maybe it is a great solution to the weather, dust, and noise problems of construction sites?
Unsolicited Opinion

Rant: A Housing Design Catalogue for the 21st Century
Housing catalogues seem to be becoming all the rage from the governmental bodies in Canada, which is great, but there has been some political commentary including the statement from our Prime Minister of "We used to build things in this country", that I find rather insulting. This chatter seems to suggest that the design and construction industry has been idle and sitting on its hands the since the mid-1940's when there was a housing boom to meet the demands for housing for people returning run the war in Europe. Unfortunately, most of those wartime "houses" from when we "built things in this country" have not been enduring structures that people have any desire to live in today, at least not without significant and costly alterations.
While design catalogues are a great start and without a doubt, useful, I would argue that today's regulatory environment is dramatically different from 80 years ago. Today, we can't just slap up single family houses with single pane windows, oversized oil furnaces, a few inches of asbestos infused vermiculite insulation in the attic, and unfinished basements all around town on empty land. Today, we must meet restrictive zoning requirements, meld multiple dwellings, deal with sites where an existing building is being demolished (brownfield site), retain trees, have air and vapour tight envelopes that work with complex mechanical systems that minimize embodied and operational carbon, have fire safety systems that are commensurate with the complexity of the building and meet community firefighting goals, have rainwater retention and infiltration systems, and not to mention fund upgrades to the existing sewer, water, electrical systems, and road infrastructures that weren't originally designed for the increase in density that we are now pushing.
I think industry is eager to take on all of these challenges, but it will take time and capital investment from all parties involved. Design catalogues will play a part, but they are not a silver bullet. What do you think? Or, am I just overreacting to the "politics"?
 About
About
Thanks for reading today!
I'm off to do some camping with my family over the next several weeks in some beautiful corners of Vancouver Island. I hope you are able to get out and enjoy the nature this great country has to offer as well!
If you have any suggestions for topics discussion, I would love to hear from you! Please email me at bfraser@celerity.ca.
Until August!
