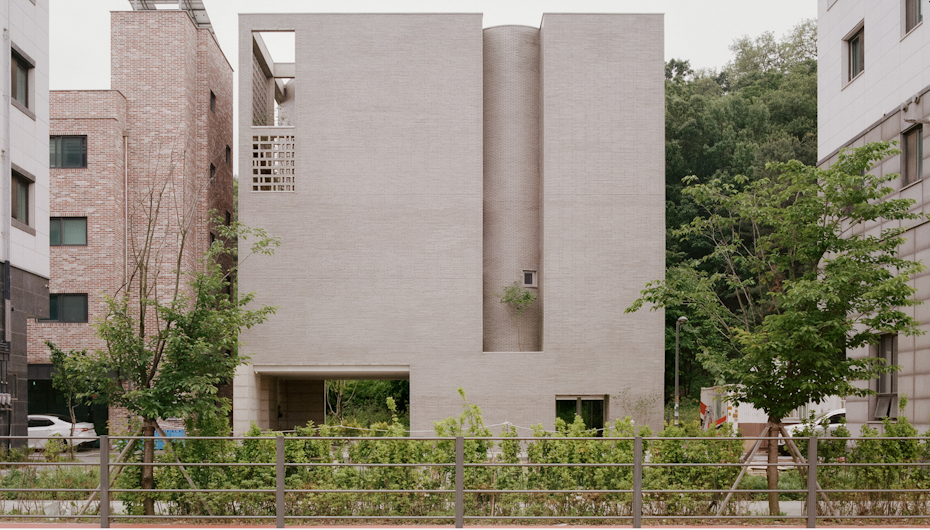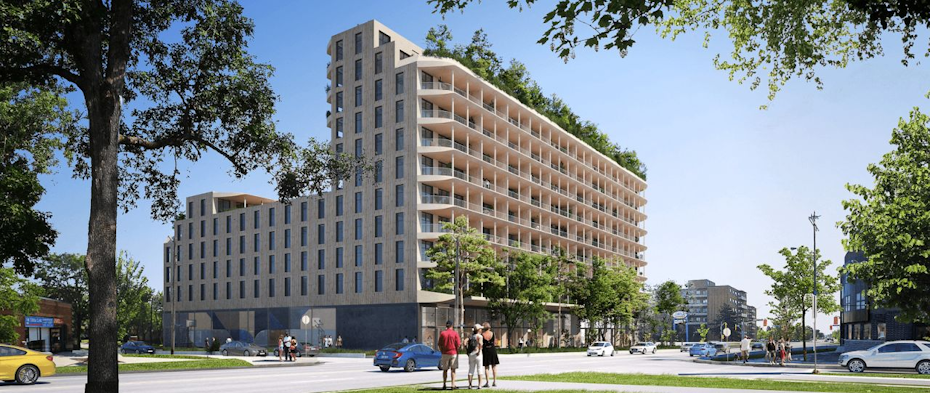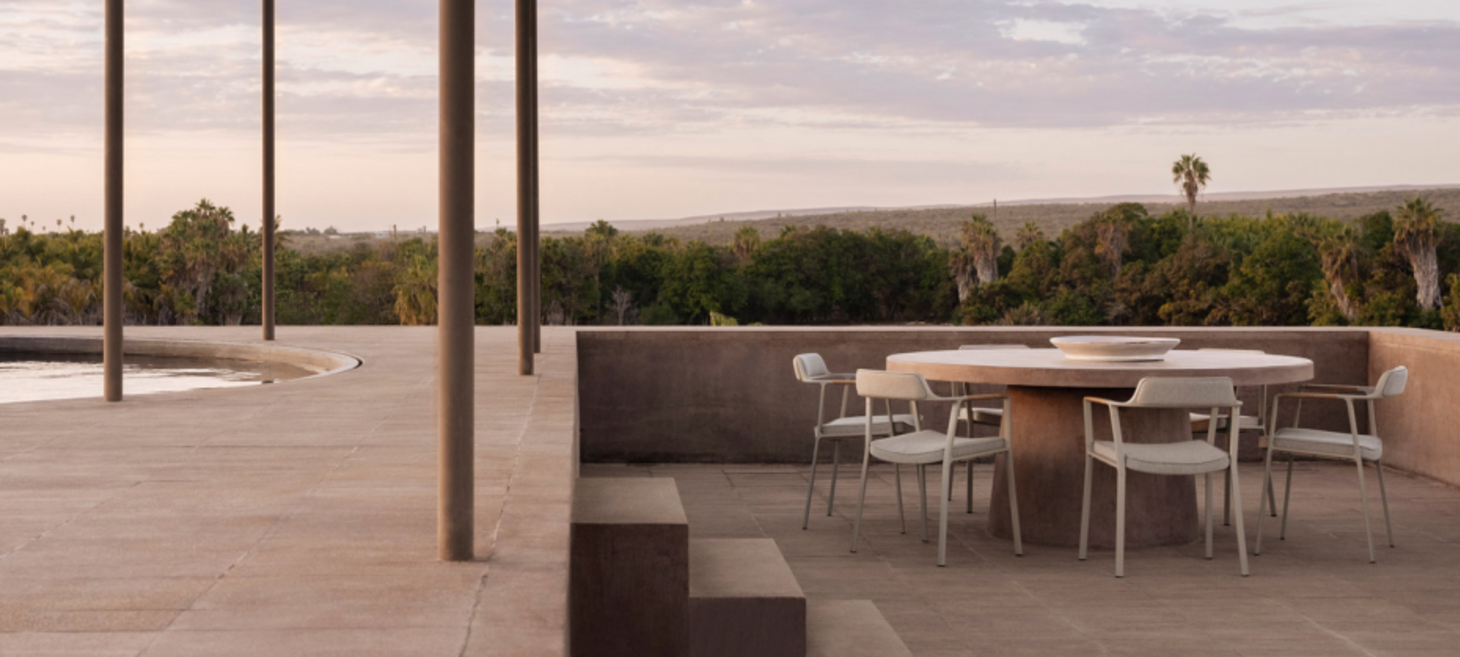Lore

Resolute and Calm
As we grapple with increasing density in our cities, I find it interesting to see how others are solving this problem in other parts of the world. The Raw House in South Korea is a great example of mixing commercial, residential, and live-work. The design also incorporates a single exit stair that serves five dwelling units on the four storeys above the ground storey. The uppermost dwelling is designed as two storeys with a wonderful roof top patio and office area.
Presently, such a building is not prescriptively compliant with our Building Code in Canada and would require a minimum of two Alternative Solutions and design revisions to be constructed in BC, and is generally not possible in other Provinces without major design changes.
The new single exit stair allowances introduced in the BC Building Code by the Province last summer only permit a single exit stair in a residential only building. This could be resolved by changing the commercial space on the 1st storey to residential, but this is a loss of the commercial space. An Alternative Solution to permit the commercial space is a potential option that could be explored with the local Building Officials. And redesign of the building to have two exits, is the only option outside of BC and the limited number of jurisdictions that are willing to consider single exit stair residential buildings.
The two storey dwelling on the 4th and 5th storeys is also a condition that requires an Alternative Solution. While we have been successful with Alternative Solutions for multiple level dwelling units with a single egress door, there are often substantial additional requirements that need to be provided to justify the approach for acceptance. The prescriptive solutions include extending the exit stair to the upper level of the dwelling or revising the design to provide only single storey dwelling units.
On the Town

Banff Visitor Centre Competition
Interested in making your mark by designing a "vibrant public space that provides a true-to-place experience for visitors that inspires exploration, builds stewardship, and encourages connection and celebration" in downtown Banff National Park?
If this is your jam, then now is the time to act and prepare your pre-qualification and submit to the Parks Canada in their 200-Block Banff Avenue Redevelopment Pre-Qualification competition!
Wisdom

The Many Forms of Prefab
I find prefab an interesting topic, and I've covered it a few times here. We continue to try as an industry to improve the efficiency of constructing our buildings, particularly as material and labour costs have increased substantially since the pandemic. While prefab is not a new idea, it still remains substantially on the fringe, at least in the way that I perceive prefab - the construction of modules that are finished in the factory, transported to site, and craned into place with minimal further work. Prefab is of course, much more than this.
I have recently seen an increase in prefab panel products of concrete, cross laminated timber (CLT), and framed structural insulated panels (SIP) making the most headway for rapid creation of the building superstructure, with finishes being completed on site in the traditional fashion. These panel products are replacing traditional site framing, in a way that's reminiscent of how wooden roof trusses essentially eliminated hand framed roofs. Many of the challenges we have seen with complete prefab modules for verification of Building Code compliance are not a substantial concern with the panel approach as the traditional building inspection process is followed.
What do you think of prefab? Is it the wave of the future that has finally arrived? Or, will we continue to substantially construct buildings as we traditionally have with incremental improvements? Email me at bfraser@celerity.ca.
Intriguing

Monumentous buildings in China
The Chinese have embraced the urban condition and have been hard at work. When I was in Shanghai in 2014, the infrastructure that had been constructed in the city was no less than very impressive. The same vigour has been applied to buildings with intriguing buildings that have followed with the Architectural vision.
Here are five fabulous buildings from around China, all of which have benefited from performance based fire and life safety engineering design as is permitted in their Building Code system. Performance design provides much more flexibility in helping to achieve the Architectural design visions:
Unsolicited Opinion

Form over function
The balancing act of form and function is not an easy one, particularly as our Building Regulations continue to become more and more complicated as our society pushes to achieve safety, climate, comfort, and health goals.
While I certainly enjoy this rammed earth house design by PPAA in Mexico (I've always been fascinated by the desert environment, perhaps because I grew up in a rain forest), the functional safety of the design is a bit concerning. The stairs without handrails and raised platforms without guards irk me, especially given the injuries I have seen through some of the legal work I have been involved in as an expert witness. While I feel I am still pretty spry (less so some days when getting out of bed), I wouldn't want to have my aging in-laws walking around this house for the fear of them having an unnecessary fall.
