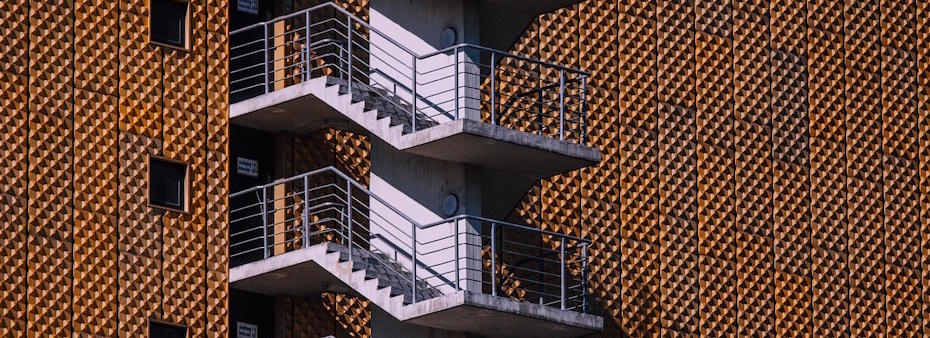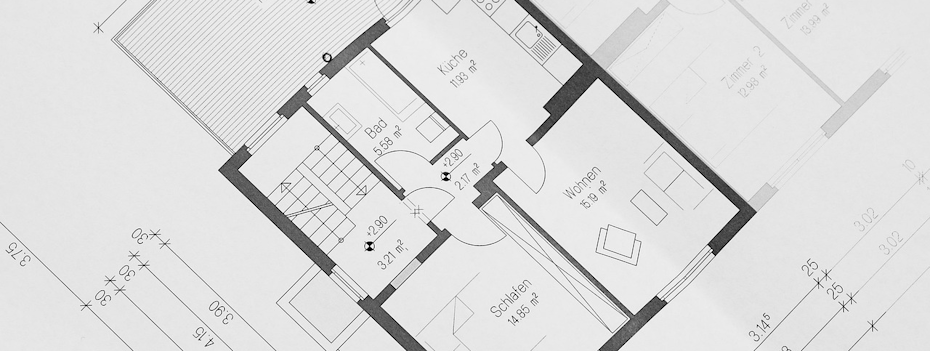Intel

Vancouver Council Hearing - Single Exit Stair Proposal
On December 10th, Vancouver City Council will hear the report from staff on the proposed Single Exit Stair provisions that will become part of the Vancouver Building By-Law.
In my discussions with the CBO's office, the fire department is on board with the proposal, so I expect council will approve this addition to the Building By-law as it is proposed. Single exit stairs in buildings up to 6-storeys will then be allowed!
You can download the report from staff and peruse the proposed wording.
Unsolicited Opinion

BC Bill to Restrict Peer Review
There is a private member's bill in front of the BC Legislature to effectively ban Municipalities from peer reviewing development applications where the application documents are certified by a Professional Governance Act professional. (Registered Architects)
The bill is proposed as a way to reduce application processing time and clarify that the Municipality is relying on the professional for compliance with by-laws. The proposal has created a fair stir with municipal politicians, planners, and professionals as well. A quick Google search today finds many opinion pieces that are both for and against, intermixed with a lot of noise. If you have an opinion, do share it before January 6, 2026, as the Province is seeking your input.
There is also confusion as to the application of the bill. Initially I had understood that it would apply also to building permit applications, however, based on the definition of "submission" provided in the bill, it seems to me that only development permit applications would be affected. Though this is not legal advice and should not be relied upon.
The bill provides the following definition:
“submission” means a technical submission that is required to be provided under a development project approval process established by a local government in respect of land use.
So, the bill changes are limited to only development land use approvals, and not building permits.
After much contemplation, I have the following thoughts and opinions:
On the surface the bill looks to remove the right for the municipality to set land use (zoning) by-laws and control development in its jurisdiction. However, I disagree with this for the simple reason that municipal power to set land use by-laws is not changed. In my opinion, the bill changes two things:
- Municipalities must move to detailed land use by-laws, community plans, and development guidelines.
- The enforcement of municipal land use by-laws will move from the municipal level, to the professional level.
Land Use Requirements
Under this bill, the tools municipalities have to ensure any proposed development will meet their community needs, are the land use by-laws, community plans, and development guidelines. The more detailed and complete these documents are, the more the municipality will be able to control development that is proposed. I can see land use by-laws increasing in complexity, in order to try and place controls on every aspect the municipal planners and council feel is important.
This change to having more detailed land use by-laws and community plans, has two primary challenges. First that these documents must be developed in detail up front; And, second political flexibility regarding development approval or denial is reduced.
In many cases, most municipalities have reasonably well developed land use by-laws, and community plans, so this effort is largely already complete. However, there is potential for municipalities to create extremely restrictive land use by-laws and community plans, which will result in the requirement for a variance for every project. The variance process will then allow the municipal planners and council to insert themselves into the process again, despite the intention of this bill.
It is my opinion that most of the complaints we are hearing from municipalities regarding this bill, are really related to the reduction in political flexibility. Frankly, rather than having to follow well defined process, the politicians want to be able to change the rules as they go. While I get that this flexibility may be important sometime, this flexibility can really slow the whole development approval process as it introduces a lot of uncertainty. As we have all learned from Trump, uncertainty is not an economic benefit.
Peer Review
While the bill proposes to bar the municipality from completing a peer review of a submission by a professional, the bill does introduce a complaint process to address nonconforming designs. In my opinion, this will ultimately result in professionals completing internal or third-party peer reviews for land use by-law compliance of their designs prior to submission. Some Architects do this now, but there will be a shift such that nearly all, if not all, submissions will go though a peer review process prior to submission. Likely a new consultant category will rise to prominence, that of the municipal by-law consultant. I don't think this is a particularly bad outcome, but is a change I can see happening. This change will shift the cost of peer review from the municipal level (which the politicians should like) to the development owner. For this cost, the development owner will benefit from greater control over review timelines.
One reality is that by-laws can be complex and will likely only increase in complexity as municipalities increase detail to control development in their jurisdiction. With increased complexity, always comes a higher risk of mistakes and errors, not to mention disagreements on interpretation. The only proven way to reduce mistakes and errors, is to complete peer review. The current system has the municipal planners and building officials completing these peer reviews, and resolving disagreements on interpretation. The bill will bar the municipality from doing this, and I think the result will be either automatic complaints to the superintendent or at least continued review by the municipal staff followed by a complaint to the superintendent when something they disagree with is found in the submission. Disagreements on interpretation will be challenging to resolve, as each municipality will have its own take on its own by-laws.
The immediate challenge with municipalities launching complaints, will be that the superintendent (who will likely push the complaint to the Architects regulator) is not setup to handle or mange these complaints. Architects interested in not running afoul with their regulator will be incentivised to complete an internal peer review at a minimum or pass their design to a third-party peer reviewer, prior to the submission to the municipality in order to avoid a complaint. Hence the rise of the new by-law consultant. The Province could create a new body to address these complaints, but I'm not clear on how this would be better than the current system, as it just moves the process from one government body to another. A new Provincial body will likely duplicate efforts, which will only slow approvals.
The other potential path for complaints, which I think there is significant potential for, is that the superintendent will simply authorize the municipality to complete the peer review after they make a complaint, as is permitted in the bill. And, we are back where we started.
End Result
Overall, I think this is a challenging topic. I do think the bill has the potential to reduce development permit processing times at the municipal level, particularly for smaller developments where land use by-laws are clear and not complex. Larger developments run the risk of having by-laws and community plans that are too detailed and result in the need for variances, which will reintroduce municipal planning and council involvement, and slow approvals.
Some municipalities will fully embrace the changes the bill brings to reduce their planning department overhead costs, and reduce the friction for development in their community. I think this is the goal of the Provincial politicians for this bill. These municipalities will likely be economic winners. Though, if they do not have sufficiently developed land use by-laws, community plans, and guidelines, they will end up with development that is not inline with the needs and desires of their community.
Other municipalities will do everything they can to work around the new rules. We've seen this with the municipalities that have in essence, refused to implement the new up-zoning rules imposed by the Province in recent years. These will likely be municipalities that are in high development demand, and development will continue almost as usual with the same or more friction in the system. Will there be economic loss as a result? Probably not. Just more frustration on the part of the development community.
The municipalities that choose the middle road, will likely suffer economically as development slows in their community with increased uncertainty. This, however, may be the desired goal of the elected leaders, which hopefully reflects the desires of the community at large.
Ideally, I'd like to see a system where the Architects can be Architects and unrestrained in their designs. In my experience on the Saanich Advisory Design Panel, the design for community at the micro in addition to the macro level, is very strong and what is typically proposed, is not outlandish and is generally constrained by factors that are not land use by-laws or community plans.
All this to say, that there is no silver bullet. If this bill is passed, there will be unintentional consequences in additions to the benefits. Will there be a net positive result? I am not certain of this.
Horrendous

Hong Kong Wang Fuk Court Fire
With the horrific fire that occurred in Hong Kong Wang Fuk Court in the group of residential buildings that were under repair, all eyes are turning to construction safety measures. The investigation of the fire is still underway and it will likely be months before we have solid answers, but it appears that the bamboo scaffold that was installed on these building, in conjunction with the combustible safety netting material, were major contributors to the rapid spread of the fire that was fanned by the wind at the time.
Thankfully, we don't use wooden scaffolding in Canada for large buildings. Steel is the go to, though low cost safety netting that hasn't been tested could be a concern that we should look out for.
 About
About
Thanks for reading today! On the home-run to the Holiday break now, and it is busy!
We had our annual Celerity all-hands get together in November for a day of training and a day of team building. It was great to see all of us in person and there were a few new people on the team since last year that hadn't met in person before!
Winter is here, though the atmospheric rivers stopped a bit on Saturday and Sunday and gave us some bright green scenery and amazing rainbows! Snow in the forecast for Delaine out in Regina, so it could be worse here on the wet coast!
Please note that our office is closed for the winter break between December 25th, and January 2nd, with all of us back on January 5th. I hope you all get to enjoy a bit of rest over the break. All the best!
