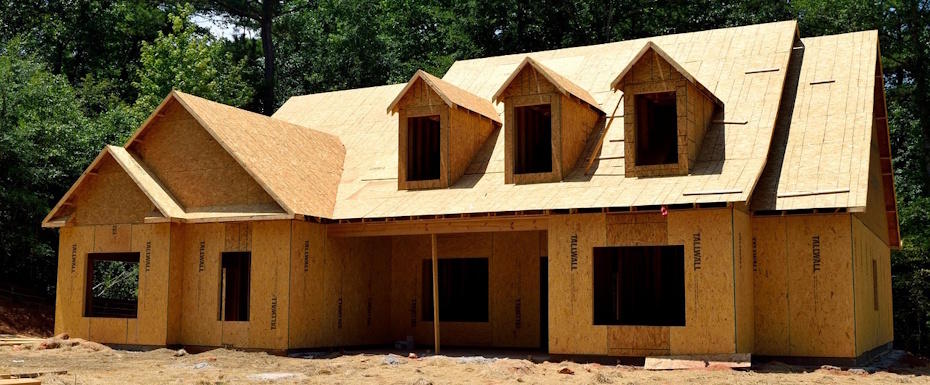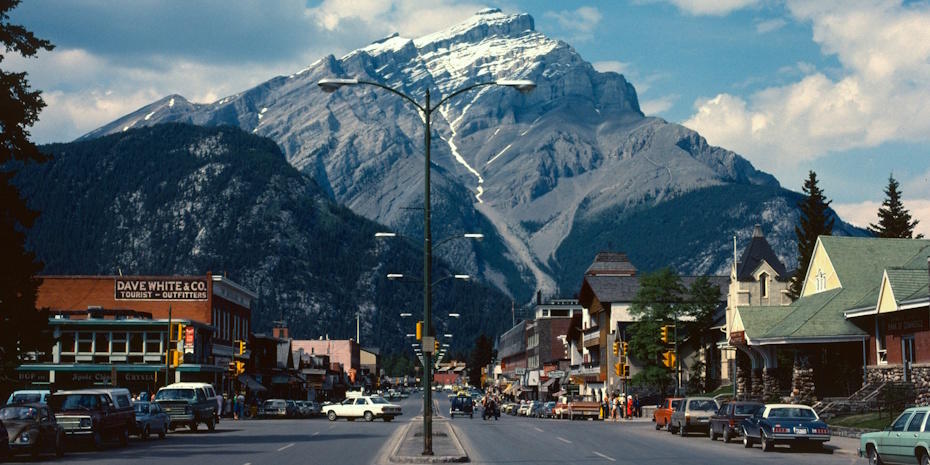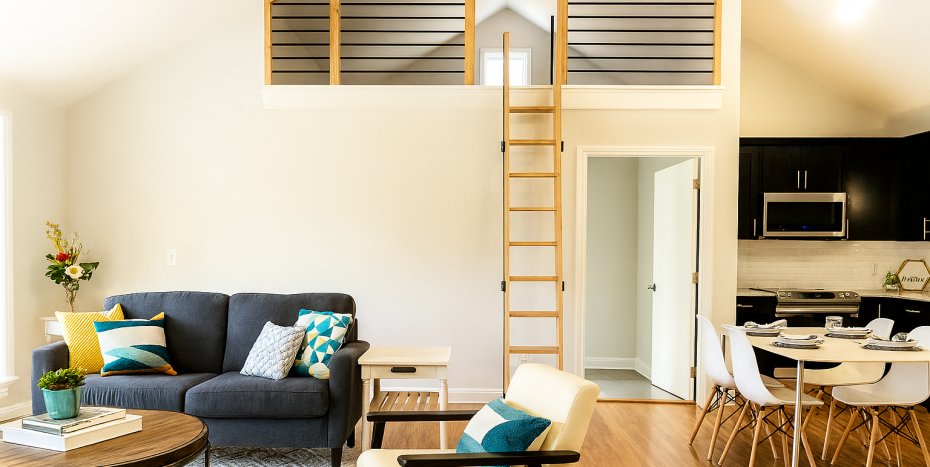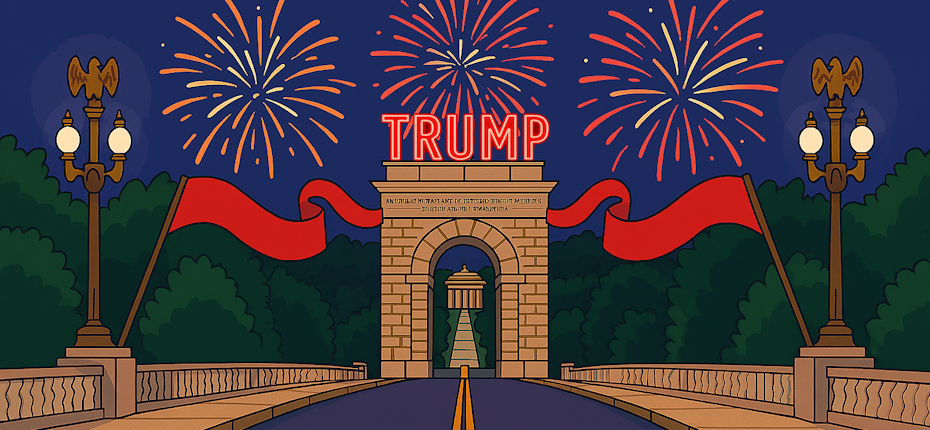Intel

Groups Want B.C. to Form Permanent Housing Roundtable
Industry participants including the BC Real Estate Association, the Aboriginal Housing Management Association, Canadian Mortgage Brokers, politicians, and developers, are pushing the Province to create a permanent housing round table to help guide the legislation around new housing in the Province. The current process is described as creating "a lot of chaos" by Port Coquitlam Mayor Brad West, which leads to wasted time and money.
Based on what I have been hearing, there is growing opposition to the upzoning mandated by the Province of BC, including in municipalities that fully embraced these changes. For example, in a recent podcast, The Vancouver Realtor, Steve Saretsky, discusses how the City of Burnaby is now reversing zoning changes they implemented to meet the provincially mandated upzoning. It is an interesting commentary on the challenges with the approach the Province has taken to reduce housing costs by increasing density.

Six Shortlisted Teams Announced for 200-Block Banff Avenue Redevelopment Contest
The design contest for the 200-Block Banff Avenue Redevelopment project (Banff Visitor and Community Centre) is progressing, with six firms having now been shortlisted. This includes the Vancouver-based firm, Revery Architecture, and four other Canadian Architectural firms.
Lore

Home Sanctuary: In Search of a Ladder, Toronto, Ontario
This home with secondary suite in Toronto is a three-level plus basement design that falls under Part 9. What caught my eye is the absolutely fun, child-sized loft above the kitchen dining room table, served by a ladder.
The Building Code has very little to say about ladders and typically we only see ladders for roof access through a hatch in 4-storey and taller buildings. So, when can ladders be used in other parts of the building, or as in this example, within a dwelling unit?
The Building Code is quite clear that every floor area is to be served by an exit that is required to be one of the types outlined in Article 9.9.2.1.. Nowhere in this list of acceptable types of exits, are ladders. As such, ladders are not a permissible facility for exiting any floor area within a building, including within dwelling units.
But, what about mezzanines, as the loft would be considered in the case of this Toronto home? This is where things get a bit muddy, and depends on whether a mezzanine is interpreted as part of floor area or if they are two separate things. I have seen this interpreted each way. The definitions as given in the Building Code are:
Floor area means the space on any storey of a building between exterior walls and required firewalls, including the space occupied by interior walls and partitions, but not including exits, vertical service spaces, and their enclosing assemblies.
Mezzanine means an intermediate floor assembly between the floor and ceiling of any room or storey and includes an interior balcony.
The interpretation that a mezzanine is part of the floor area means that the space above a mezzanine must also be served by one of the acceptable exit options as described by Article 9.9.2.1.; that is, ladders are not permitted. However, the application of many Acceptable Solution requirements contradicts this interpretation. For example, when applying the requirements of Article 3.2.8.1., mezzanine and floor area are clearly considered different, as otherwise, only floor area would be referenced for the interconnection requirements. Further, specific requirements for egress from mezzanines are provided in Article 9.9.8.6., and are not indicated as exceptions to the floor area exit requirements outlined in Articles 9.9.8.2. and 9.9.8.4., as is meticulously done throughout the Building Code.
Based on this, it appears that it is the intent of the Building Code that mezzanines are not required to comply with Article 9.9.2.1. which doesn't allow ladders. From the Canadian Architect article, the existence of the ladder serving the mezzanine (loft), suggests that the City of Toronto, also takes this view and allows ladders.
What do you think of this issue? It is a bit unusual, as ladders are rarely proposed, but perhaps it is a hole in the regulation that needs to be addressed. It is certainly subject to different interpretations. Send me your thoughts at bfraser@celerity.ca.
WHAT?

"Arc de Trump"
Donald Trump is a rather polarizing individual, to say the least. But, as someone that had no say in his rise to power but is affected by his seemingly endless trade policy changes, I try to make the best of it by at least looking for entertainment value in the many things the media forces my way about what he is up to.
That includes this proposal to create a triumphal arch in Washington DC, just across the Potomac River from the Lincoln Memorial, to commemorate the 250th anniversary of the United States of America. He is pushing what I am going to probably incorrectly call a traditional arch design which is a fair throwback in time, but that also somehow seems appropriate given his policy changes.
From the building code end, it is a bit of an interesting case, as it isn't really a building, but if it is anything like the Arc de Triomphe in Paris, it will have a viewing platform with interior stairs leading from the street level. Many questions then arise. Is it a 2-storey building with two exit stairs? Is it a special and unusual structure that is analyzed on a performance basis? Does Trump get to pull rank on the local Building Official and say that the Internal Building Code doesn't apply with a signed Executive Order?
I am having a little fun with this. I hope you are too. Send me your thoughts at bfraser@celerity.ca.
