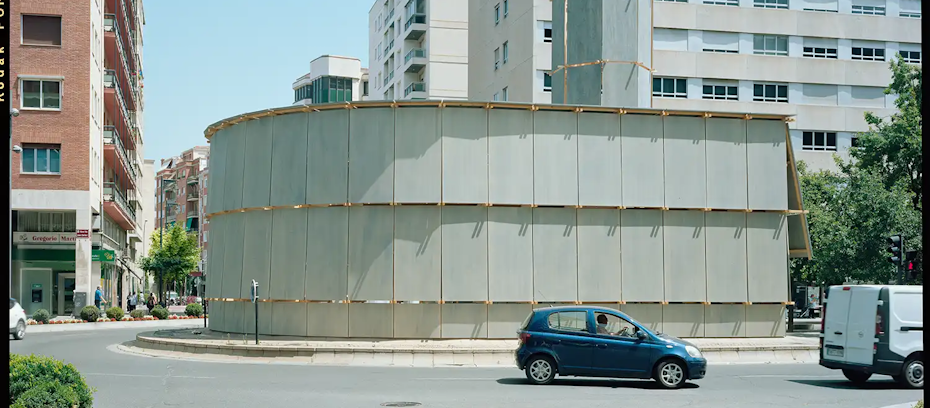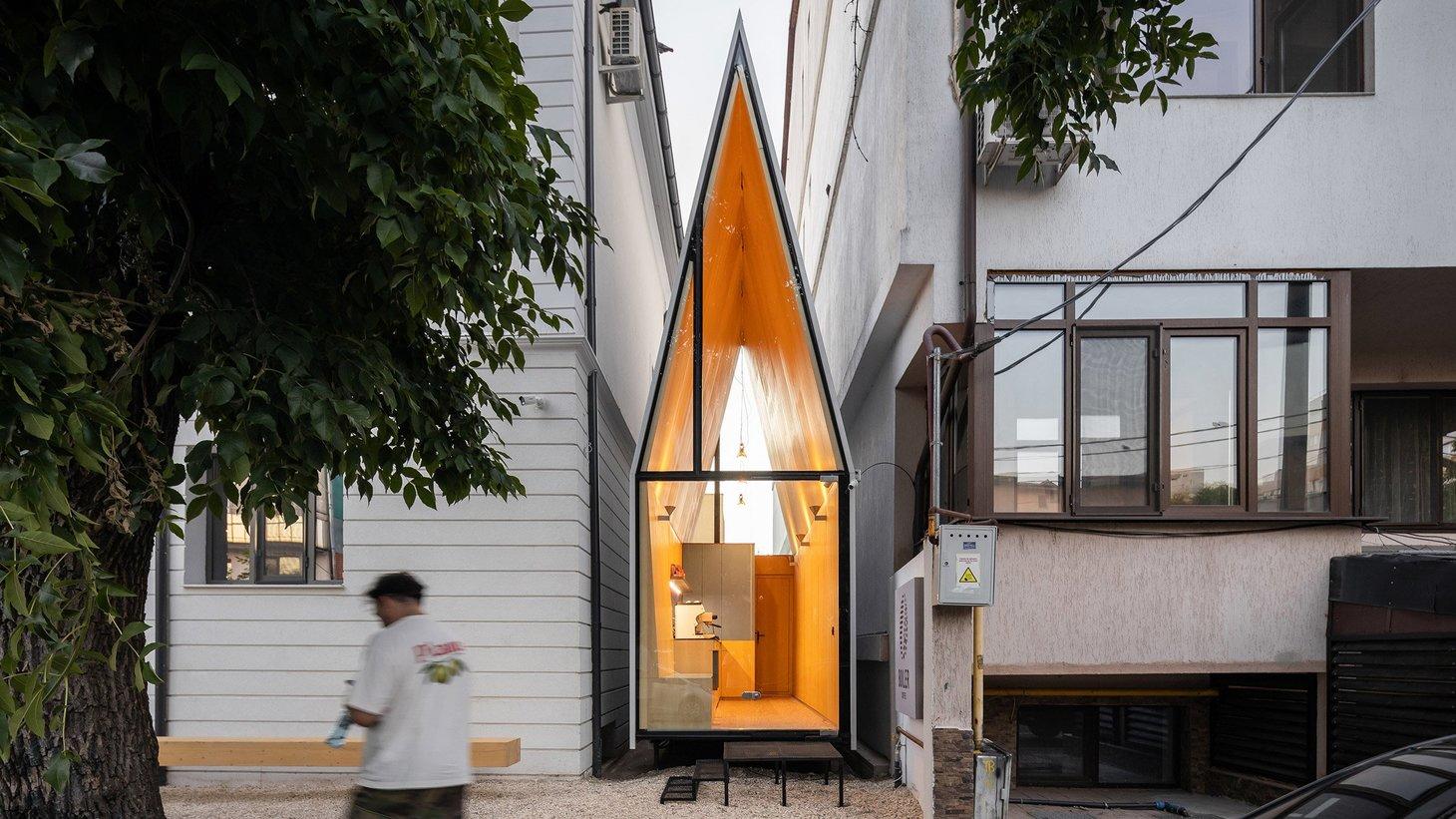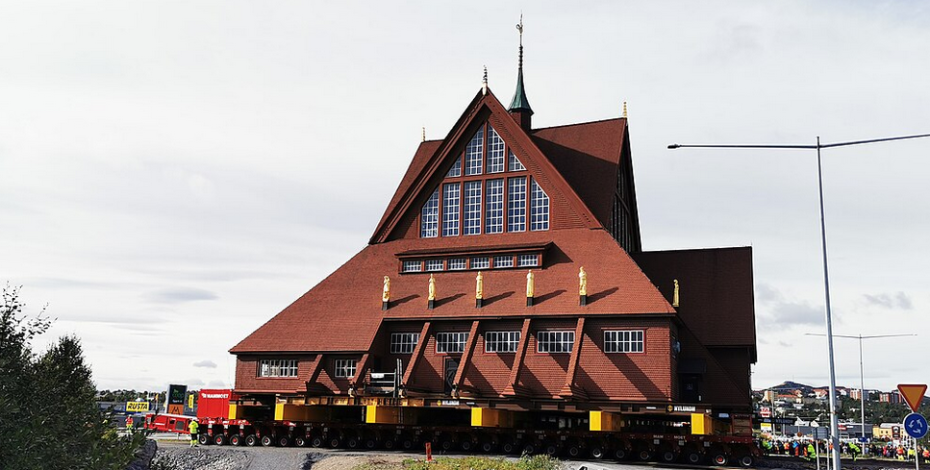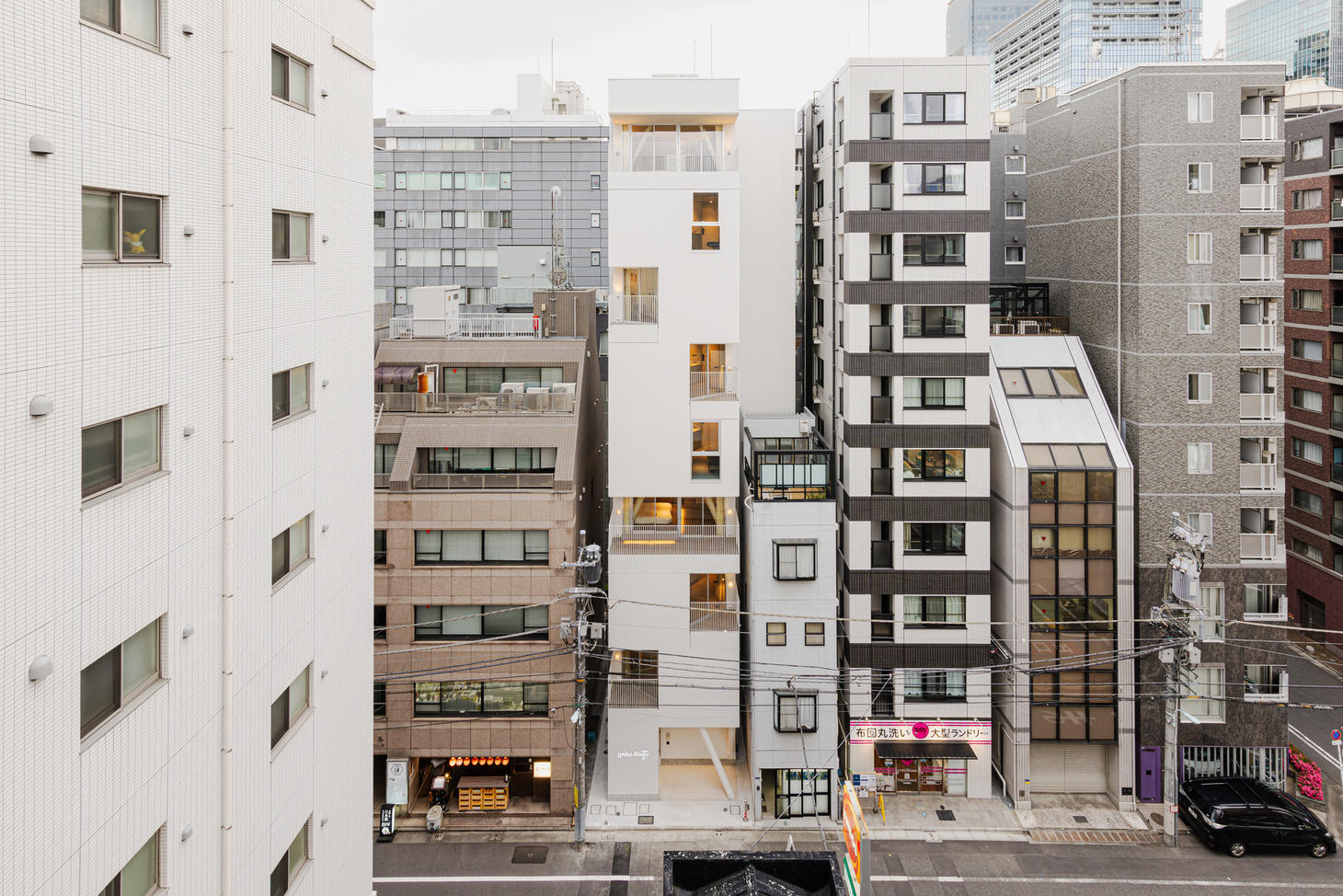Intel

Temporary Bathhouse in a Roundabout
This is a cool idea to turn a "sterile" fountain consumed by the cars navigating the roundabout where a fountain lives out its days, into a public bath and sauna. The design is basic and fits the temporary nature of this construction by Leopold Banchini Architects, before it is whisked away and made into other structures.
My only comment is regarding the lack of accessible access to the bath and sauna. From my own experience living in Europe for several years, providing accessible access for all does not get the same priority that we place on it here in Canada. I would argue that this is one of the great differences that sets Canada apart from many other places in the world.
While it is not always the easiest to accommodate, providing accessible access into a structure such as this temporary bath, can be done without a lot of fuss when it is considered early in the design vision. In this case, some ideas for improving access include augmenting the main entry with a ramp on the exterior to improve entry over the engraved stones. The ramp not only improves access for people who use a wheelchair, but also elderly folks that have trouble traversing steps, and people pushing strollers with their young children. I will say that I didn't know how much I appreciated curb cuts in Canada until I was in Europe and was always having to lift the stroller on and off the raised sidewalk. The sauna room is sunken, but perhaps could be elevated to provide a level entry into the room from the surrounding areas.
Universal design allows increased access not just for persons with visible mobility challenges, but often many other users in society that may not be as obvious.
Wisdom

SFPE Updates WUI Handbook
The Society of Fire Protection Engineers (SFPE) has been busy and just released the Second Edition of the WUI (Wildland-Urban Interface) Manual.
If you have a project that is adjacent a wildland area where wildfire is a concern, the SFPE WUI Manual can provide valuable guidance for design at the individual lot, neighbourhood, and community scales. While the guide is written very much for the US market and standards, the concepts are applicable regardless of the country and the regulatory environment.

Vinklu squeezes tiny cafe between buildings in Bucharest
This is fun and a great idea!
However, proposing a building in such a location can be near impossible to do in Canada, at least cost-effectively... The "good neighbour" policy utilized by our Building Code for the exterior fire spread spatial requirements demands that buildings with a small limiting distance have exterior walls of noncombustible construction with a minimum 1h fire resistance rating. While the new building can often be designed to meet these requirements, the existing buildings may be very costly to bring into compliance. Upgrading the existing building is usually the stumbling block when locating a new building close to an existing building.
Not that this can't be done, but the specifics of the situation determine the options that can be taken to get to a favourable result. I have dealt with similar situations several times over the years, through Alternative Solution or direct compliance with alterations to the design. But, this is something to watch out for in your designs!
If you come across a fun but challenging situation such as this cafe building, or even less fun projects, feel free to reach out as we can help you find a path to Building Code compliance!
Intriguing

Kiruna Church Relocation
While the relocation of buildings is nothing new, the moving of an intact 673-tonne church is not something that is undertaken every day. However, the Swedes have not disappointed with the successful move of the Kiruna Church historic structure last week. The effort involved was simply impressive, with roads being widened, bridges being dismantled, and the event being promoted and live-streamed worldwide, and celebrated by the locals!
The relocation of any building invokes consideration of the Building Code here in Canada. The BC Building Code contains special considerations for Heritage buildings when they are altered, as would be required when a Heritage Building such as the Kiruna Church is relocated. At a minimum, a new foundation is required in the new location.
The application of the Building Code can lead to many questions, such as what seismic requirements apply to the new foundation? Or, what accessibility requirements are to be met on the exterior of the building in the new location, when the existing building provides limited or no access that aligns with the current Building Code? The result is that many of these items and questions need to be identified and negotiated with the Authority Having Jurisdiction for the new building location. We are experienced with these types of analyses and managing the negotiations with the local Authority Having Jurisdiction to achieve a favourable result and smooth the path to regulatory compliance. Don't hesitate to reach out to me at bfraser@celerity.ca.
Unsolicited Opinion

9-Storey Hotel on an 84 sqm Plot!
The Japanese know how to make their buildings small but surprisingly spacious at the same time. This hotel, completed in 2023, is located on a limited 84 square meter plot in Tokyo's central district, and is 9-storeys in height. With a single exit stair and elevator, and one or two hotel rooms per floor, the design is extremely space-efficient, and utterly impossible to build here in Canada. Did I mention that there are no sprinklers?
One of the challenges that personally I feel we have in Canada is that we have based our Building Code on specific physical approaches to achieving fire and life safety that are largely blanket applied, instead of defining what is acceptable risk and applying this acceptable risk profile to the prescriptive Acceptable Solutions. The result has been that the level of risk mitigation can change substantially depending on the specifics of the building design, rather than maintaining a consistent level of risk mitigation. While this has worked well in terms of minimizing injury to people and property and has facilitated consistency and enforcement, there can be a significant cost to society through the unnecessary use of resources.
Today, we have significantly more scientific research and engineering knowledge than when our Building Code was conceived in the 1940s. Performance based design approaches have been implemented for structural design, energy utilization, and environmental separations in Part 3 buildings. But, fire and life safety design remains firmly prescriptive with no clear, consistent definition of acceptable risk. Yes, we have Alternative Solutions, but these are performance solutions based on a comparison to a very specific prescriptive solution performance, and not a clearly defined acceptable risk that can be broadly applied.
Several countries in the world use performance based compliance path options in their building codes for fire and life safety design, which allows for innovation and more efficient building design and construction based on the specifics of the design vision. These performance based compliance paths can result in reduced embodied carbon due to reduced material requirements. The National Research Council of Canada (NRCC) undertook research in performance based fire and life safety design and was a major contributor to the "2005 International Fire Engineering Guidelines" which outlines the basic engineering principals and approach for performance based fire and life safety analysis. These guidelines are used by Australia, New Zealand, the USA, and other countries. Unfortunately, this contribution and research has gone completely unrecognized in the National Building Code of Canada.
With the push to address embodied carbon in our buildings, the NRCC has started looking at the performance provided by the prescriptive solutions of the National Building Code of Canada in order to begin identifying the acceptable risk defined by these solutions; but this is a long-term research project and it is unlikely to result in any substantial changes anytime soon. Recently, Stefan Germann and I participated in NRCC industry stakeholder consultations. The findings have been published in the report titled Towards performance-based building construction codes: initial stakeholder consultation: summary of comments. It is my opinion that a performance based design compliance path for fire and life safety design would allow the reduction of material requirements in our buildings based on the specifics of their designs and application of consistent level of acceptable risk, and therefore the reduction in embodied carbon. This approach is the same as the performance based energy modelling, where the specifics of the building size, location, exposure, mechanical and electrical equipment, and envelope all factor into the energy usage calculations. The use of minimum R12 insulation is no longer prescriptively mandated. So, why is a maximum travel distance of 45 meters still prescriptively mandated?
What do you think about the state of our Building Code? Do you think that the current prescriptive Acceptable Solutions adequately meet society's needs, and therefore there is no need to change them? Or, do you think we should determine an acceptable level of risk for fire and life safety and allow our buildings to be designed based on engineering first principles that are in line with international best practices, as I do? Email me your thoughts at bfraser@celerity.ca!
 About
About
I've returned from camping at one of our favourite campgrounds here on Vancouver Island. We had a great time with friends over the week and enjoyed the beautiful nature we have here! We managed to time our return this year perfectly before the rain and the smoke from the Port Alberni fire rolled in!
Summer has simply been great on the West Coast. Thank you for reading today. I really appreciate the feedback I receive from my readers!
Until September with the kiddos having returned to school!
